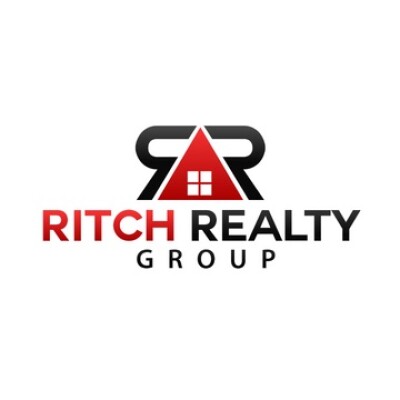











































1/44
Listing Courtesy Of:
SM Georgia Brokerage, LLC, Claire Muckerman, First MLS
บริการด้านอสังหาริมทรัพย์ในพื้นที่ให้บริการโดย:
Keller Williams Realty Partners
ภาพรวม
สิ่งที่จะเสียค่าใช้จ่าย
ละแวกบ้าน
บ้านที่คล้ายกัน
504 Aberdeen Meadow Lane, Acworth, GA 30102
504 Aberdeen Meadow Lane, Acworth, GA 30102
การประมาณการโดย Keller Williams Realty Inc.
คำอธิบายคุณสมบัติ
Welcome to Madison at Buice Lake, the new Stanley Martin Master Planned Community in Acworth, GA!
HOMESITE #186. ESTIMATED COMPLETETIION March 2025.
In the Melisse floorplan, you can mix and mingle with friends and family in your open-concept first floor, which includes a kitchen overlooking the family room and dining area. A bedroom on lower level with three on upstairs.
Upstairs, the owner’s suite boasts a large walk-in closet off the en suite bathroom with double vanities. Three other bedrooms provide the perfect place for family or friends to rest their heads at night. Plus, take the chore out of doing the laundry with a conveniently located laundry room on the upper level! A full bathroom and an additional flex space as a play space, home office or crafting nook, to name a few – it’s truly what you make of it!
Some of the SMart Selected design options in this home include a gourmet kitchen & center island, large owner's suite with walk-in closet and en suite bath, patio, main level guest suite with full bath, and upper-level flex space.
*Photos are shown of a similar home
A few of the SMart Selected options in this home include white kitchen cabinets, quartz countertops in Arctic White, Kichler lighting, Kohler fixtures, and Shaw LVP flooring
HOMESITE #186. ESTIMATED COMPLETETIION March 2025.
In the Melisse floorplan, you can mix and mingle with friends and family in your open-concept first floor, which includes a kitchen overlooking the family room and dining area. A bedroom on lower level with three on upstairs.
Upstairs, the owner’s suite boasts a large walk-in closet off the en suite bathroom with double vanities. Three other bedrooms provide the perfect place for family or friends to rest their heads at night. Plus, take the chore out of doing the laundry with a conveniently located laundry room on the upper level! A full bathroom and an additional flex space as a play space, home office or crafting nook, to name a few – it’s truly what you make of it!
Some of the SMart Selected design options in this home include a gourmet kitchen & center island, large owner's suite with walk-in closet and en suite bath, patio, main level guest suite with full bath, and upper-level flex space.
*Photos are shown of a similar home
A few of the SMart Selected options in this home include white kitchen cabinets, quartz countertops in Arctic White, Kichler lighting, Kohler fixtures, and Shaw LVP flooring
รายละเอียดทรัพย์สิน
ภาพรวม
ประเภทอสังหาริมทรัพย์
Single Family Residence
ขนาดทรัพย์สิน
ปีที่สร้าง
2024
วันบนเว็บไซต์
100 วัน
ระบบปรับอากาศ
Central Air, Electric Air Filter, Central, Electric
ที่จอดรถ
ใช่
ค่าธรรมเนียม HOA
ประวัติกิจกรรม
มุมมอง
ประหยัด
หุ้น
ข้อมูลจัดทำโดย Keller Williams Realty, Inc.
เปิดบ้านที่กำลังจะมีขึ้น
ขณะนี้ไม่มีกำหนดการเปิดบ้านสำหรับที่พักแห่งนี้ ไม่ต้องกังวล คุณสามารถนัดหมายทัวร์ได้ตลอดเวลา หรือรับความช่วยเหลือเพิ่มเติมจากตัวแทนของคุณ
การชำระเงินรายเดือนโดยประมาณ
ราคาซื้อ:
$446,660
เงินต้น+ดอกเบี้ย
ภาษีโรงเรือน
ประกันภัยบ้าน
ค่าธรรมเนียม HOA/คอนโด
ประกันสินเชื่อที่อยู่อาศัย
การชำระเงินรายเดือน
เครื่องคิดเลขนี้เป็นเพียงการประมาณการ ติดต่อ Keller Williams สำหรับการประเมินที่สมบูรณ์และถูกต้อง
ประหยัดเงินได้หลายพันในการกู้ซื้อบ้านครั้งต่อไปของคุณ
ความชัดเจน ความโปร่งใส และความสะดวกในการประกันของเจ้าของบ้าน
ประวัติราคาและภาษี
วันที่
เหตุการณ์
ราคา
12/02/2025
ราคาลดลง
(-3.32% )
27/12/2024
ราคาเพิ่มขึ้น
(+0.43% )
19/12/2024
จดทะเบียนแล้ว
ไม่มีข้อมูลประวัติการเสียภาษี
ไม่มีข้อมูลประวัติการเสียภาษีสำหรับพร็อพเพอร์ตี้นี้ในขณะนี้ โปรดปรึกษากับตัวแทนของคุณหากคุณมีคำถามใดๆ
ข้อมูลประวัติทรัพย์สินที่แสดงได้มาจากบันทึกสาธารณะและ/หรือฟีด MLS จากเขตอำนาจศาลท้องถิ่นซึ่งสถานที่ให้บริการนั้นตั้งอยู่ เนื่องจาก kw.com ไม่สามารถรับประกันได้ว่าบันทึกสาธารณะและข้อมูล MLS ทั้งหมดนั้นถูกต้องและปราศจากข้อผิดพลาด สิ่งสำคัญคือคุณต้องติดต่อตัวแทนของคุณโดยตรงเพื่อรับข้อมูลล่าสุดที่มีอยู่
สำรวจ Hidden Falls
ภาพรวมของตลาด
โรงเรียนใกล้เคียง
ไม่มีข้อมูลที่จะแสดงในขณะนี้
ไม่มี
ระดับ
อัตราส่วนนักเรียนต่อครู:
ไม่มีข้อมูลที่จะแสดงในขณะนี้
ไม่มีข้อมูลที่จะแสดงในขณะนี้
ไม่มี
ระดับ
อัตราส่วนนักเรียนต่อครู:
ไม่มีข้อมูลที่จะแสดงในขณะนี้
ข้อจำกัดความรับผิดชอบ: ข้อมูลนี้จัดทำโดย
Precisely
และอาจมีการเปลี่ยนแปลงได้
โปรดตรวจสอบเขตการศึกษาที่เกี่ยวข้อง
การขนส่งและการเดินทาง
เวลาเดินทางโดยประมาณจาก Hidden Falls
ขึ้นอยู่กับรถยนต์
เดินได้
เดินได้มาก
คุณสมบัติที่คล้ายกัน
ทรัพย์สินที่มีคุณสมบัติ คุณสมบัติ และราคาที่คล้ายคลึงกันกับรายการปัจจุบันนี้
คุณสมบัติเด่น
























































